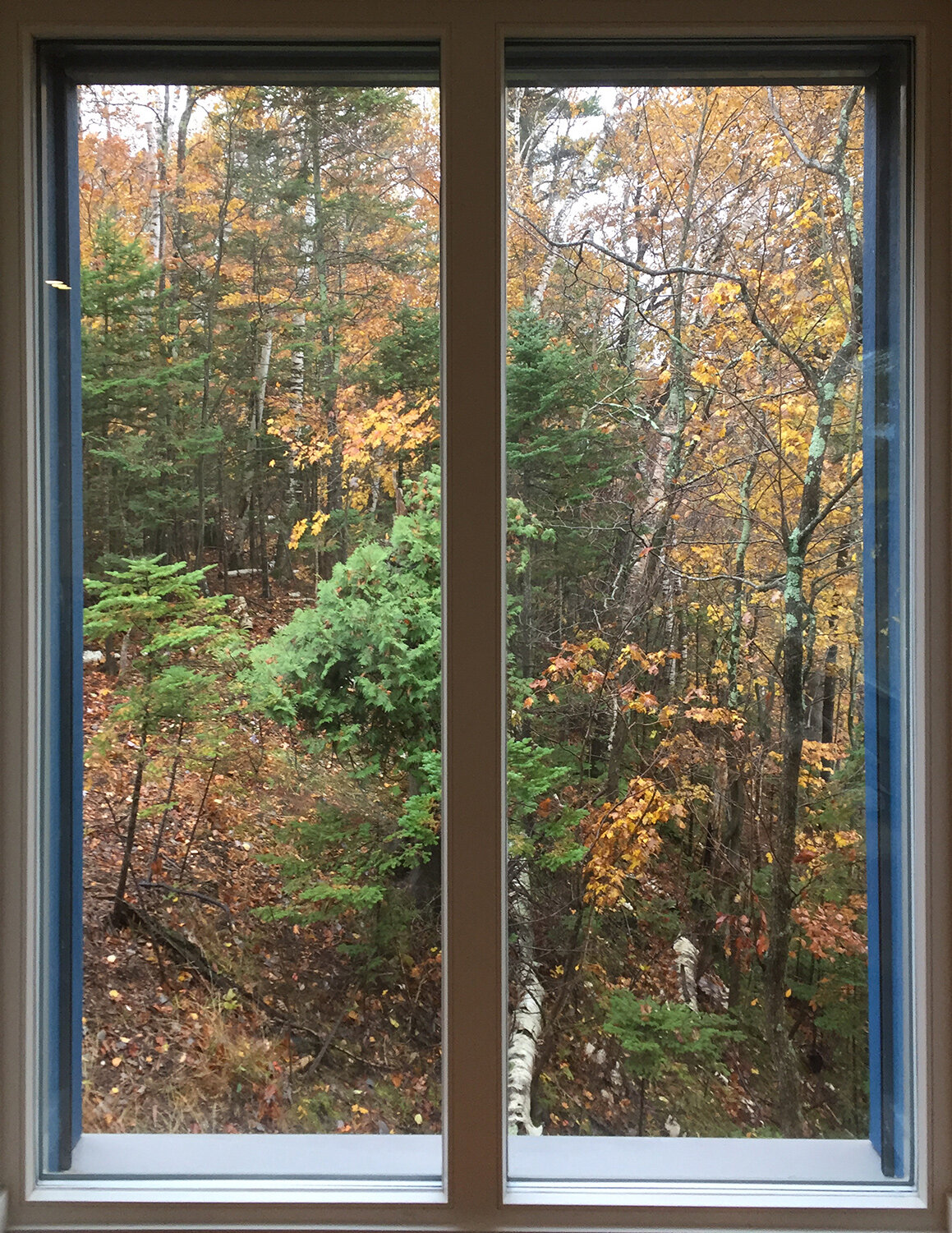Beaver Island Passive House
Modern Passive House architecture and net-zero performance in a spectacularly remote setting.
Inspired by memories of family vacations on Lake Michigan, this owner purchased lake front property on Beaver Island with the idea of building a Passive House.
Bringing this level of performance to different places in North America for the first time can be challenging. Bringing it to Beaver Island adds some additional caveats as the island is only available by ferry for a limited period of time each year. The idea of an energy efficient, comfortable and resilient home makes every bit of sense in this place.
Certified as the first in Michigan by the Passivhaus Institut in Darmstadt, Germany, this is certainly one of the more remote Passive House projects on the planet.











Juxtaposition
When building in nature, we generally face the challenge of how we respond to the natural surrounding. Blend in, or—as in this design—juxtapose the organic scenery with a human-made juxtaposition: a simple metal box. Originally conceived of in red, the final design went ocean blue and it looks just fantastic throughout the natural cycle of the seasons.
Spyglass
The “shotgun” layout of the home focuses right onto the lake, like a spyglass. From the moment the front door opens, the lake is framed by the shape of the home and its west-facing Passive House picture window.
Living on the Edge
The Beaver Island Passive House sits on a 90-foot cliff at the edge of Lake Michigan. We could not pass up this wonderful opportunity to play up the topography and cantilever the great room right above this natural feature.
Shapes and Colors
To further enhance the juxtaposition of the spyglass that cantilevers off the cliff, we decided to clad it in a bold color. This creates a sharp contrast throughout the seasons between the sleek simple shape of the structure and the amazing landscape that surrounds it.
First Floor Plan
The layout of the Beaver Island Passive House is very straightforward. Rooms are strung up like pearls on a chain along the southside to take advantage of passive solar heat gains in the winter. In the summer, the expansive south-facing facade is shaded by exterior motorized blinds that cut heat while maximizing views and daylighting. The south-facing deck mimics the size of the glazed area—creating the appearance that this part of the house simply folded down 90 degrees to lay flat.
While the south and north sides offer beautiful views of the woods, the difference in elevation on the lake side enables a west view of the incredible Lake Michigan sunsets throughout the seasons, while at the same time giving the onlooker the impression of being in a treehouse.
The main floor features a covered entry and connection to the garage. A powder room is located adjacent to the entry, In the center of the plan lies the master bedroom. Both bedrooms share a bath with a sizable walk-in shower, which is also directly accessible from the deck to those who come back from lake swimming and are ready to clean up.
The open kitchen, living/ dining room area completes the main floor program and provides the significant views of the lake and cantilever overlooking the cliff.
Basement Plan
The lower level features an open floor plan for flexible guest quarters with a full bath, as well as a storage and mechanical space.
While the building is a stark juxtaposition, most of the site remains virtually untouched—making the stunning views of Lake Michigan and the aura of the Woods the main attraction for those who get to stay at this one-of-a-kind retreat.
Certifications and Highlights
Certified Passive House - Project ID 4367
First certified Passive House in Michigan
Super-insulated, airtight building envelope (0.41 ACH50)
Passive House windows with triple-pane glazing and motorized exterior shading
Thermal bridge-free detailing and construction including cantilever
Whole-house, balanced, enthalpy heat-recovery ventilation system
Electric air-to-air heat pump system for heating and cooling with electric backup
Electric air-to-water hot water heat pump system with continuously insulated pipes
5 kWp photovoltaic system on roof; grid-tied
LED lighting throughout
FSC certified lumber, no-VOC paints and finishes, standing seam metal roofing
Project Team
Design: Tim Delhey Eian, TE Studio
Interior Design: TE Studio & InUnison Design
Mechanical: TE Studio, Ltd. & Mike Wilson, DSG
Structural: Performance Engineering
Construction: Sturgeon Bay Woodworks
Project: 2011 – 2017
Photo Credits:
Sturgeon Bay Woodworks
Owner
TE Studio



