Good Energy Haus
The first urban infill, climate-neutral, certified Passive House Plus in Minneapolis, Minnesota.
Designed by TE Studio principal Tim Delhey Eian as his family home, Good Energy Haus was built in 2019/20 and serves as a beacon for sustainability, as well as a demonstration showcase for the design firm and its partners. This 2,100 square foot urban infill home is a case study for modern, sustainable, and climate-neutral living in Minneapolis, Minnesota.
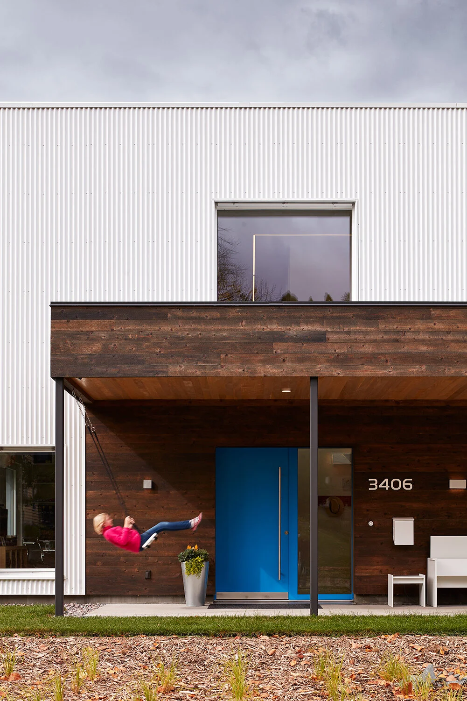
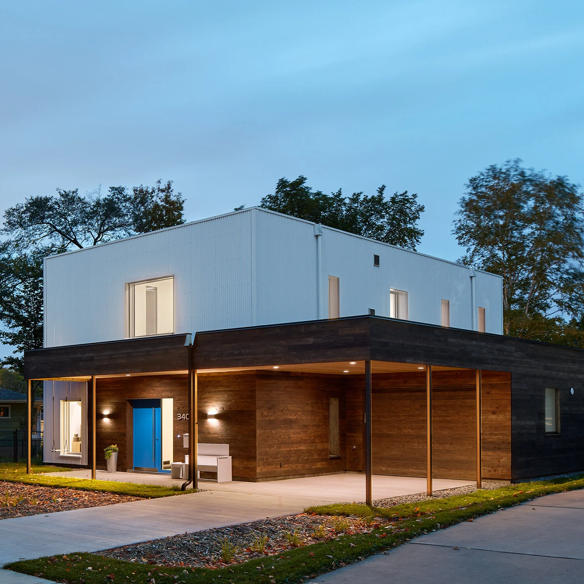

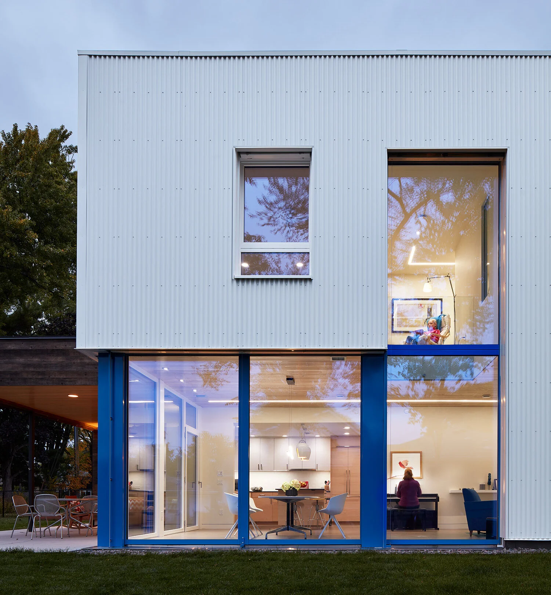
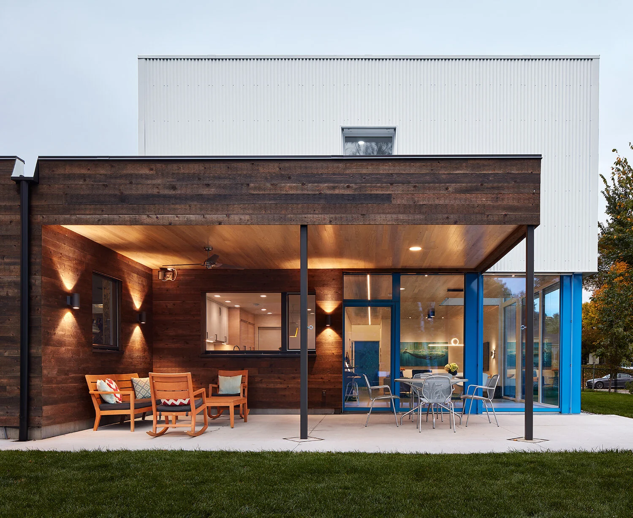
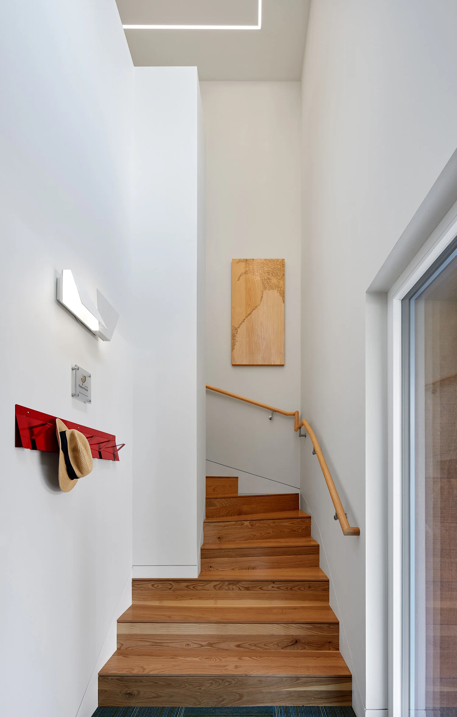





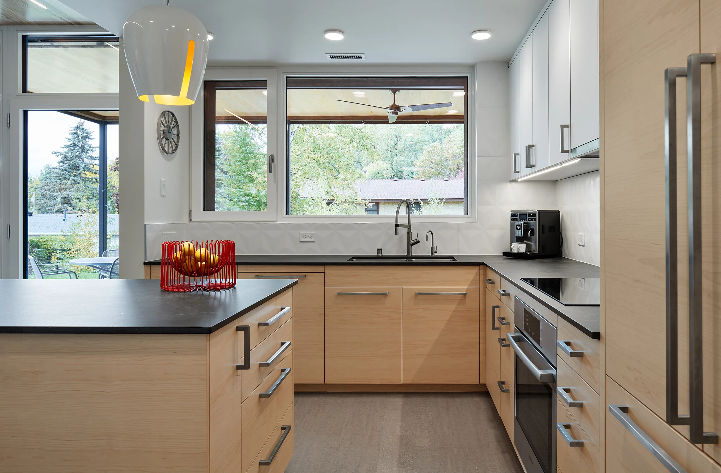

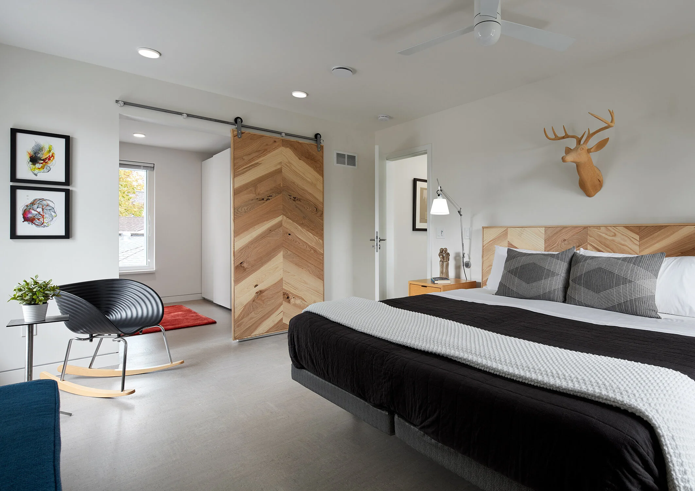

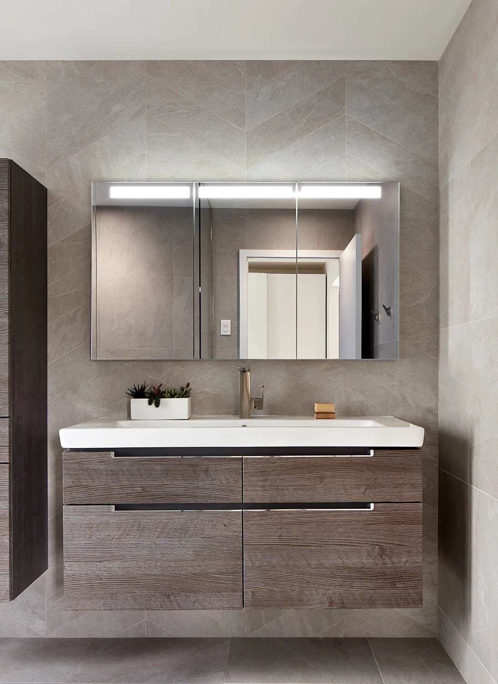
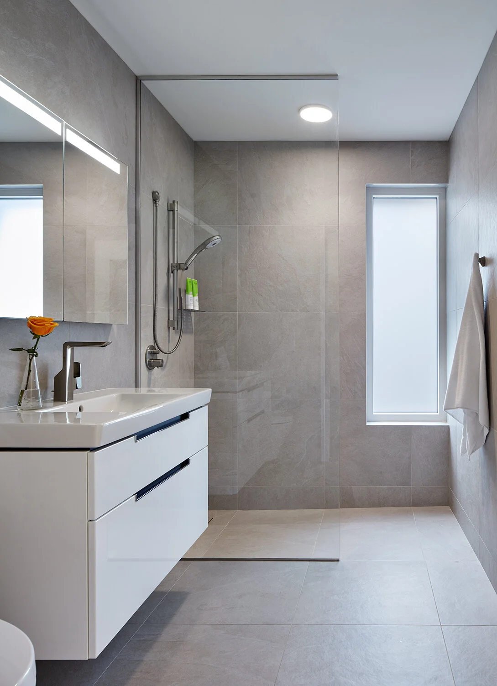
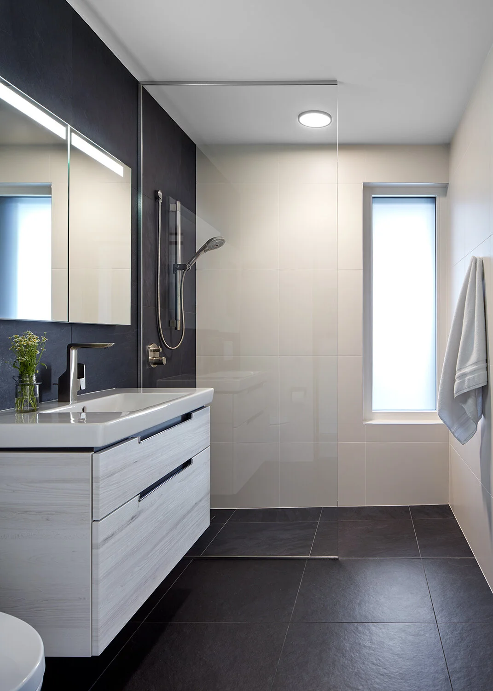
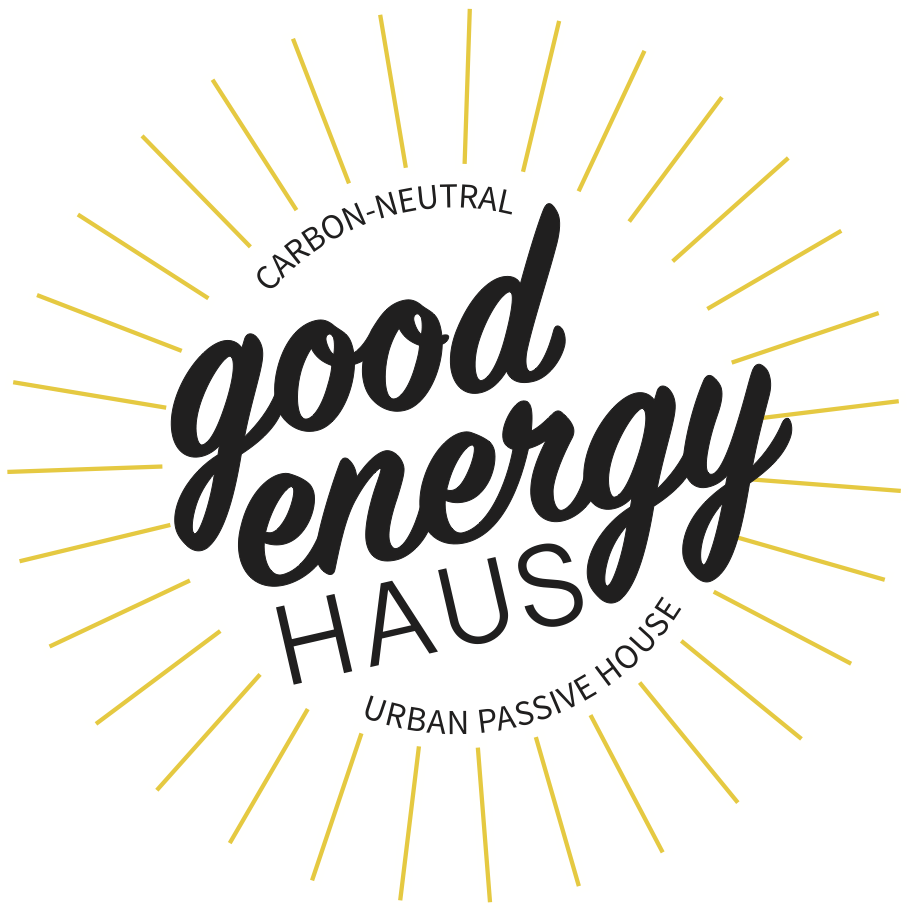
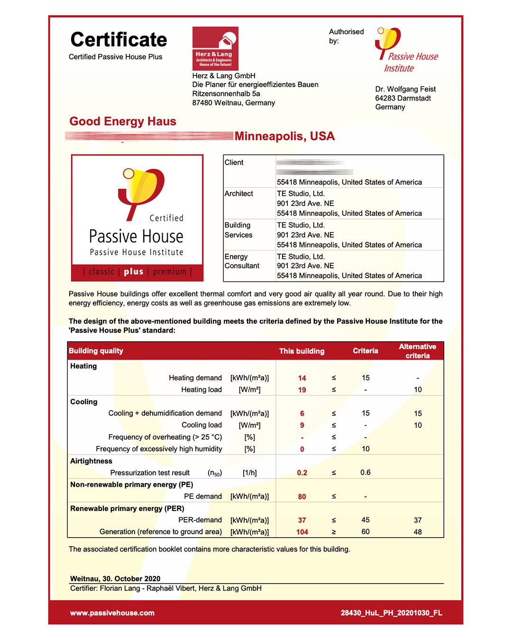
Take a quick tour.
In June 2020, Tim Eian created a brief video tour for the Passive House conference.
In July of 2022, Smart Home Tours featured the house on its Youtube channel.
Enjoy!
Good Energy Haus - Tour June 2020
First Floor Plan
Good Energy Haus features an open living area, 4 bedrooms and 3 baths on two floors and about 2,150 finished square feet. The garage serves as an overflow space for activities and storage in place of a basement. Both front and backyard feature generous covered outdoor areas for enjoyment, entertainment, projects and to keep snow and debris from the accessible, zero-step entries. The main floor is designed for aging-in-place.
Second Floor Plan
The second floor features two smaller bedrooms with a shared bath on the east side. The generous hallways connects a vertical space at the stair with an interior balcony overlooking the great room. The laundry room also serves as storage on this floor in the center north. The master suite completes the layout with a generous bedroom area, a walk-through closet and master bath.
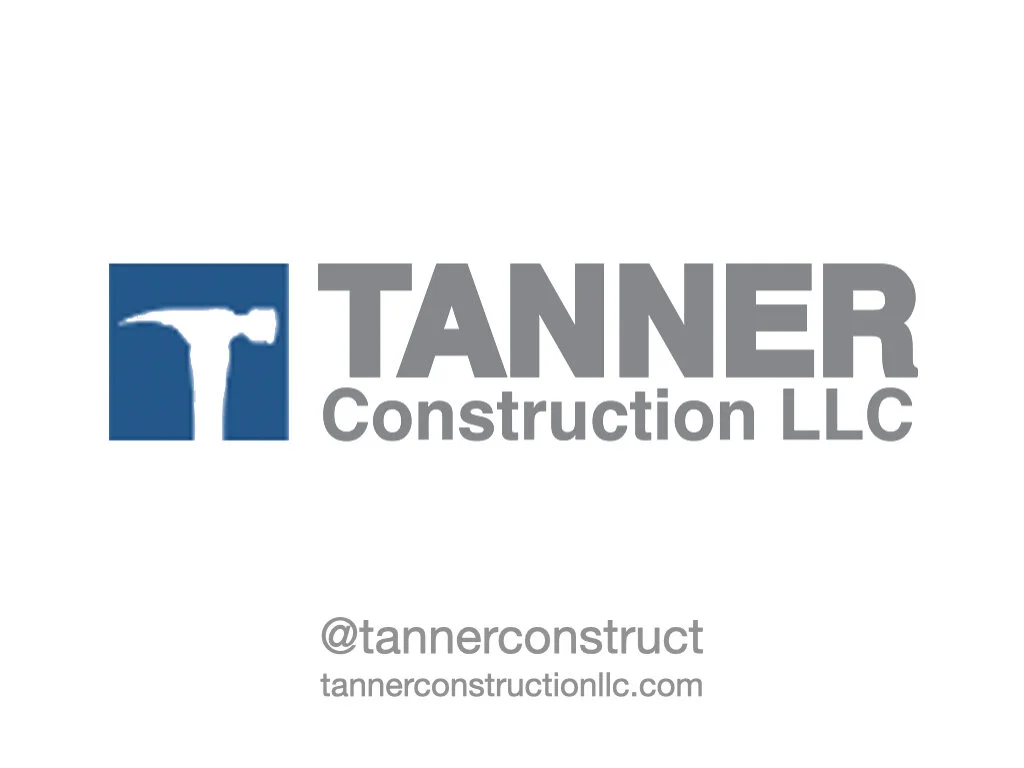
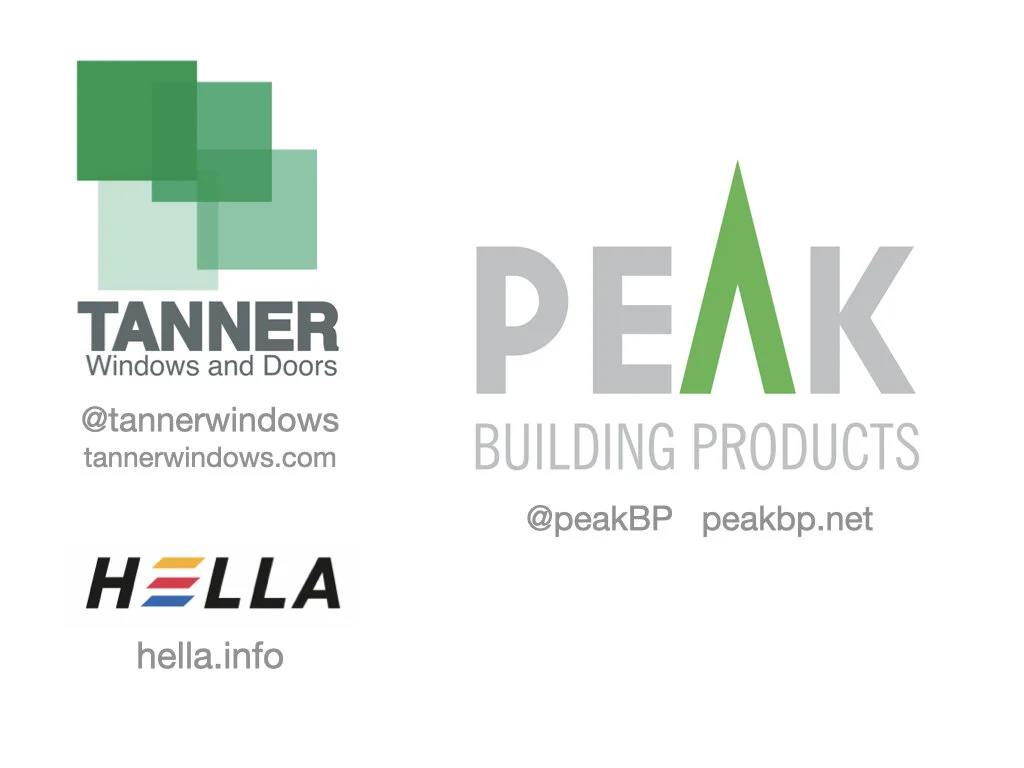
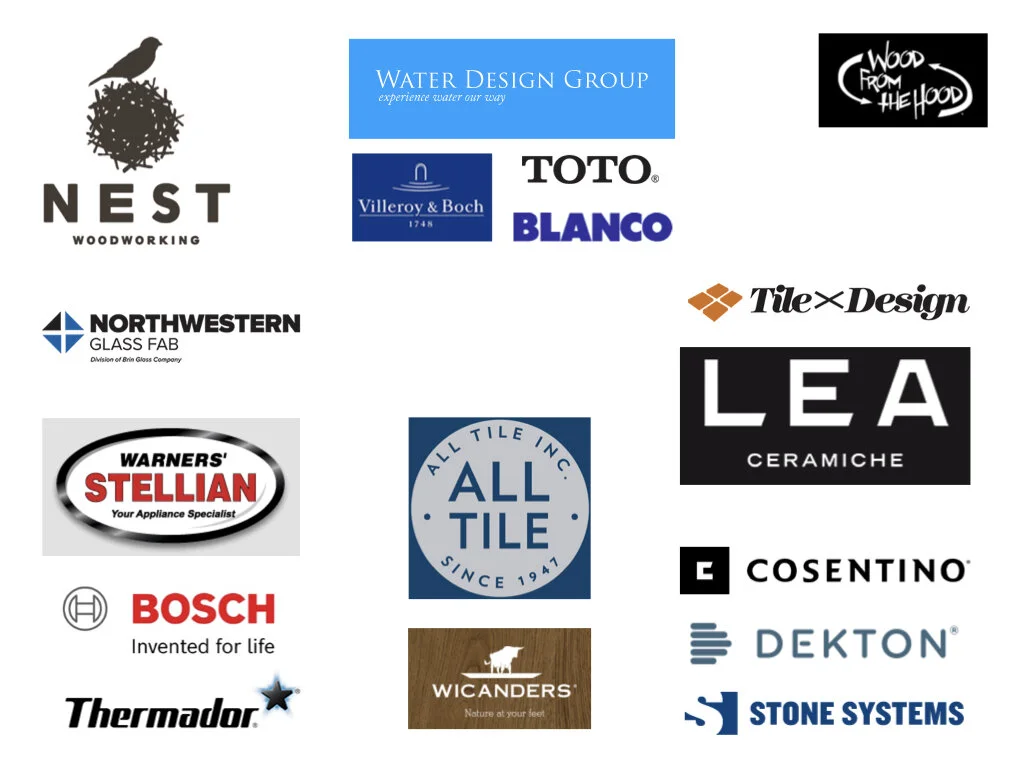
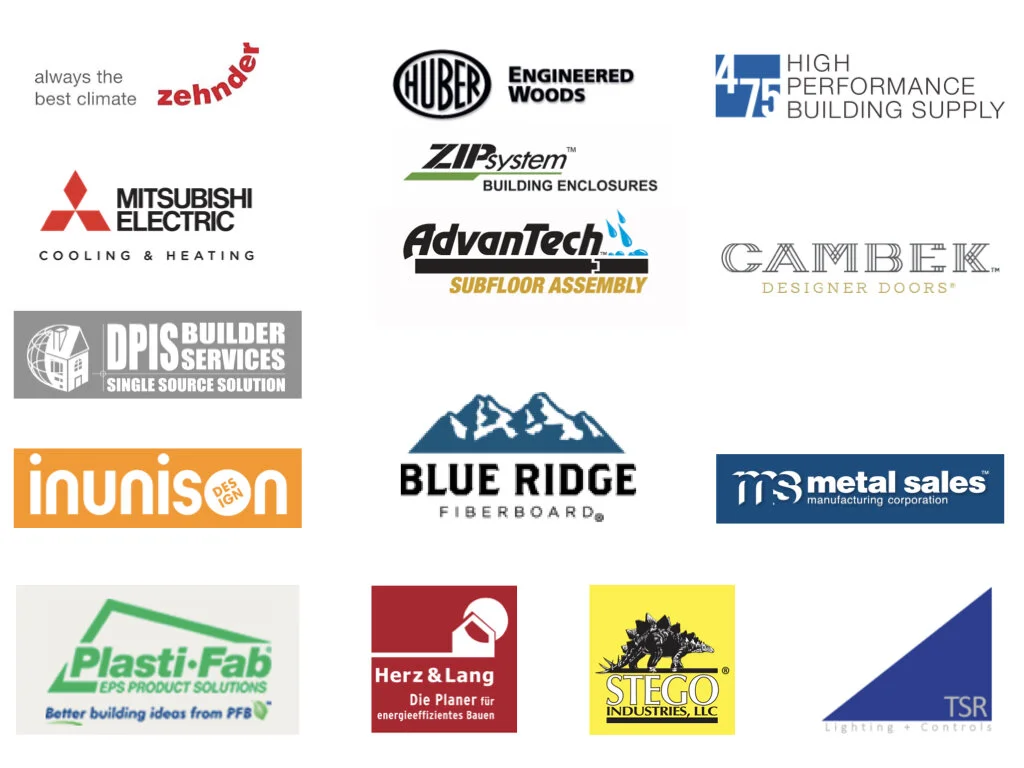
Partnerships
The Good Energy Haus is made possible by contributions from our awesome project partners. Please learn more about them by visiting their websites.
Construction
Passive House construction
Tanner ConstructionCustom cabinetry
Nest WoodworkingElectrical
Koppi ElectricBuilding performance testing
DPISPassive House certification
Herz & Lang
Fixtures and Finishes
Villeroy and Boch, Toto, Blanco and Mountain Plumbing fixtures via North Central Sales
Wood From The Hood reclaimed wood
Dekton countertops via Consentino with installation by Stone Systems
Lea Ceramiche tile by Tile x Design with installation by Centerline Tile and Stone
Wicanders cork flooring via Amorim and All Tile Inc.
Northwestern Glass Fab partitions and railings
Hirshfield’s paints
Cutek stains via Meteek
Building Supplies
Tanner Windows and Doors Passive House windows and Hella exterior motorized shades via Peak Building Products
Cambek Designer Doors insulated garage door
Plasti-Fab EPS and insulated concrete forms
Pro Clima membranes, tapes, and Lunos heat recovery ventilation via 475 High Performance Building Supplies
Stego soil gas barrier and tapes
Huber Wood Products sheathing and tapes
Blueridge Fiberboard sheathing
Metal Sales siding
Appliances and Systems
Bosch, Thermador and Whirlpool appliances via Warners’Stellian
Zehnder America Passive House heat-recovery ventilation
Mitsubishi Electric cold-climate heat pump systems
Lighting via TSR and Crescent Electric
Loxone building automation
Certifications and Highlights
Certified Passive House Plus - Project ID 5894
HERS Score: -8
EPA WaterSense, pending
Super-insulated, airtight building envelope (0.22 ACH50)
Passive House windows with triple-pane glazing and fully automated exterior motorized shading
Thermal bridge-free detailing and construction
Whole-house, balanced, enthalpy heat-recovery ventilation system
Electric cold-climate air-to-air heat pump system for heating and cooling with dedicated dehumidification
Electric air-to-water hot water heat pump system with wastewater heat recovery and continuously insulated pipes
LED lighting throughout
12 kWp photovoltaic system on roof; grid tied (100% wind power)
Level-2 vehicle charging in attached garage
Accessible main floor design and visitability, zero-step entries
Durable earth and people friendly and reclaimed materials throughout
Sustainable landscaping and extensive stormwater management with rain gardens
Urban infill
Architecture: Tim Delhey Eian, TE Studio
Construction: Tanner Construction
Structural Engineering: Align
Mechanical: TE Studio
Certifications: Herz & Lang (PH), DPIS (HERS)
Project: 2018 – 2020
Photography:
Corey Gaffer, Gaffer Photography
TE Studio
T. Alkatout



