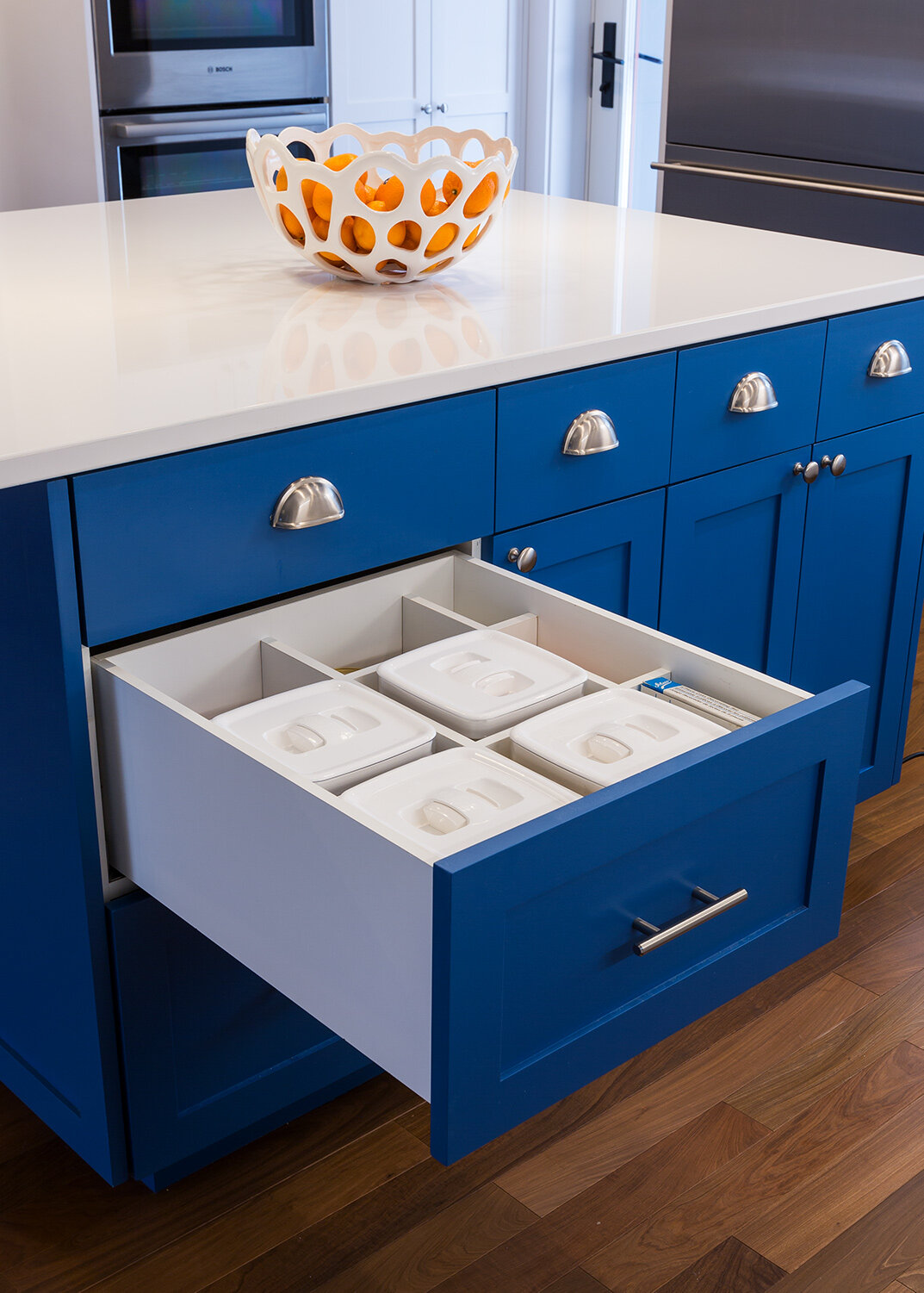Nordeast Nest
Transitional design, new construction, urban infill and low-energy Passive House performance in Nordeast Minneapolis, Minnesota.
The Nordeast Nest project started with the idea of a Passive House retrofit of a cozy 1912 Northeast Minneapolis home. However, during design, the ambitious idea of the remodel to make it more functional for the family slightly grew in scope. When the opportunity presented itself to purchase a next-door property, which had fallen into disrepair after years of neglect, the owners decided to switch gears and leverage the current design for a new home.
The Nordeast Nest is one of the most efficient homes in the state utilizing Passive House design and components.



















Something old, something new…
While the basic floor plan design from the original retrofit project carried forward, opportunities for improvements were reaped to make the new home more efficient and tailored much more closely to the clients’ program. The layout of the new house and its existing relative may bear some resemblance. At the same time, they do not really look alike as we designed the new home also with an eye on passive solar heat gains, views, daylighting and privacy in mind. The Nordeast Nest’s roofline is ideally suited for its 12kW photovoltaic panel array, which was added in 2020.
A world of difference in performance sets the old and now home apart. With a super insulated building envelope and triple-pane windows, the new home outperforms the old one by a huge margin in terms of comfort and energy consumption. Its heat-recovery ventilation system provides fresh outside air 24/7, year-round, while an air-to-air heat pump system heats, cools and dehumidifies using only minimal amounts of electricity in the process.
The clients decided to have a gas fireplace, which doubles as a heater for the home on very cold days. With a gas line on site, it was decided to also make hot water with an extremely efficient on-demand boiler.
Water is being conserved with water-sense compliant fixtures, while appliance were specifically selected for their resource-sipping performance.
Considerate Design
TE Studio once again joined forces with InUnison Design to deliver a cohesive interior design package, which reflects the clients’ taste and style. Dubbed “transitional”, this home’s interior and exterior look bridges the gap between the charm of yesteryear and the twenty-first century in which it was conceived—setting it up to be an asset for its owners as well as the community for this century and the next. The welcoming front porch with its green chairs made from recycled milk jugs says welcome to passers-by, and engages the community in the concept of sustainable urban infill housing.
Raingardens and native landscaping demonstrate environmental stewardship, which extends throughout the project. Materials and finishes meet “green” building practices and were sourced responsibly. The Nordeast Nest is entirely LED-lit and powered by its solar array and the local utility’s WindSource program from limitless, earth-friendly and ultimately sustainable Minnesota breezes.
Certifications and Highlights
Low Energy Home with Passive House Components - Project ID 4349
HERS Index -4
Home is featured in a number of commercials and magazine articles
Super-insulated, airtight building envelope (0.36 ACH50)
Passive House windows with triple-pane glazing
Thermal bridge-free detailing and construction
Whole-house, balanced, enthalpy heat-recovery ventilation system
Electric air-to-air heat pump system for heating and cooling
High-efficiency natural gas fireplace
Natural gas on-demand hot water heater with wastewater heat recovery and continuously insulated pipes
LED lighting throughout
12 kWp photovoltaic system on roof; grid tied (100% wind power)
Vehicle charging-ready
Stormwater management with rain gardens
Project Team
Design: Tim Delhey Eian, TE Studio
Interior Design: Owners & InUnison Design
Mechanical: TE Studio
Structural: Eric Bunkers, Bunkers and Associates
Construction: RJ Stegora
Project: 2012 – 2014
Photo Credits:
Corey Gaffer, Gaffer Photography
Owners
TE Studio

